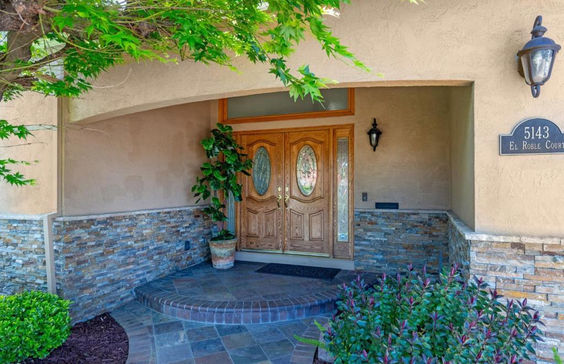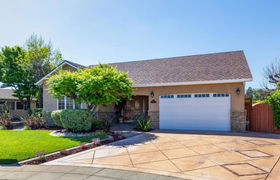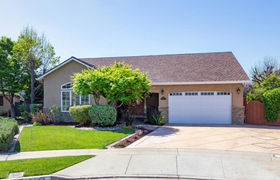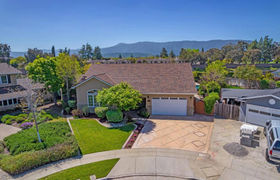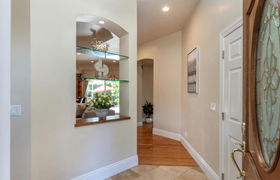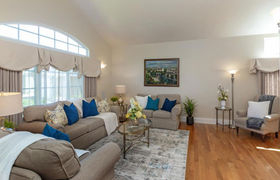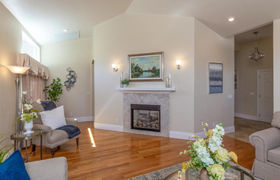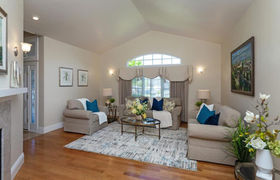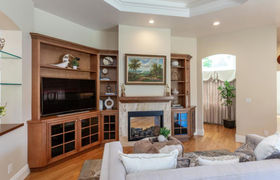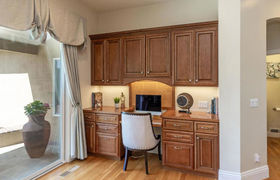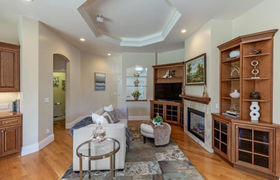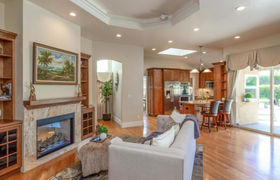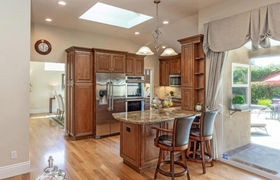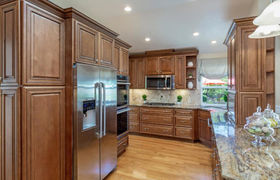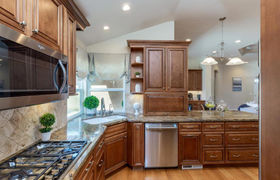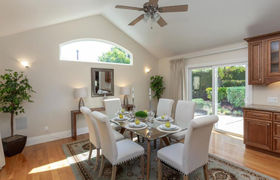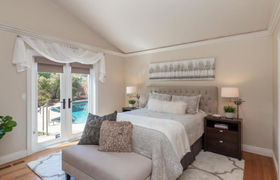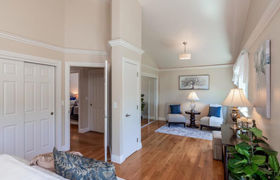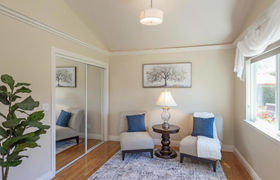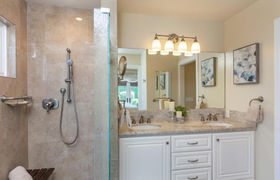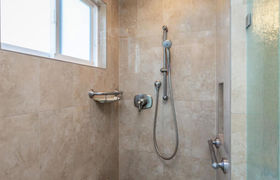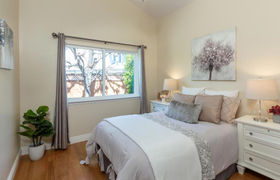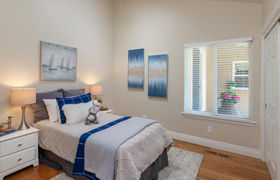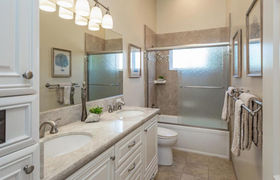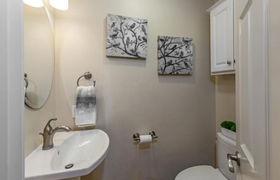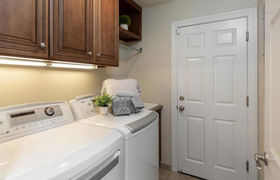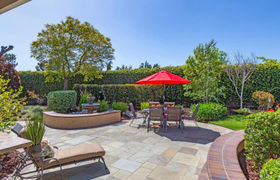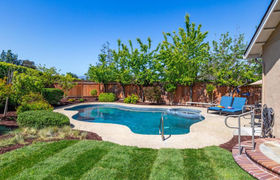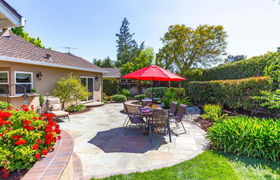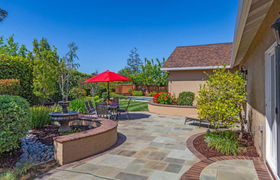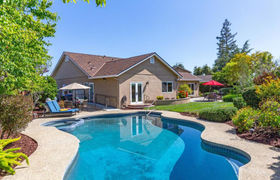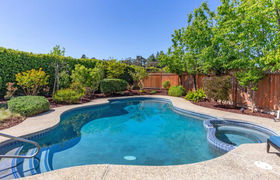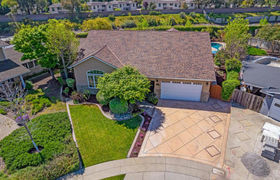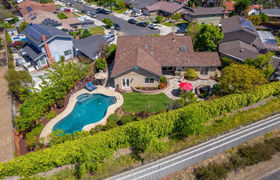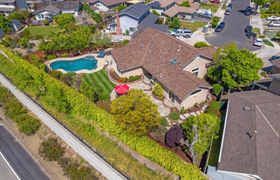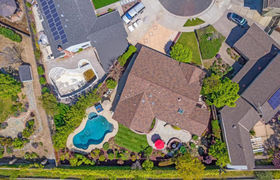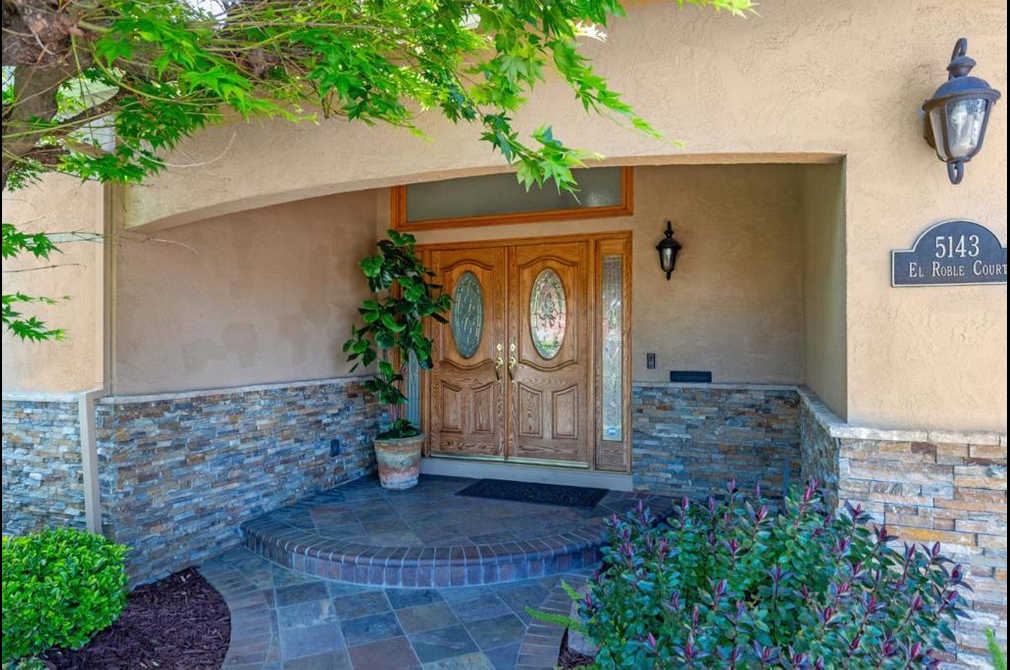$10,424/mo
Welcome to this spacious home in the highly desired Coronado neighborhood of Cambrian. This thoughtfully designed home was almost completely rebuilt w/a unique floorplan in 2015 after a fire. With 2209 sq ft +/-, this home offers 3 bedrooms currently (County Records shows 4 beds. 4th bedroom currently opened to Primary suite for sitting area, office space, etc. Can be easily closed off again), 2 and a half baths in a single-level. Sunlight flows throughout the home, highlighting the many amenities including updated kitchen w/granite countertops and SS appliances w/skylight, adjacent family room w/built-in shelves and separate desk/office area, separate formal dining room,separate living room, gas fireplace opens to family room and living room, updated bathrooms including walk-in shower in Primary bath, hardwood floors, high ceilings, including vaulted ceilings, recessed lighting, ceiling fans, A/C, interior laundry w/utility sink, tankless water heater, and so much more! Multiple slider doors and French doors open to large 10,454 sq ft +/- lot. Fully landscaped. Entertain your family & friends in the rear yard that offers mature plants and trees, lawn area and hardscape throughout. In-ground heated pool & spa w/Polaris cleaner. Union/CUHSD schools. Close to shopping & freeways
